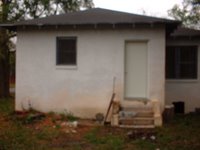
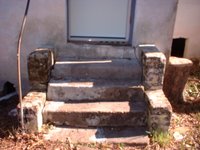
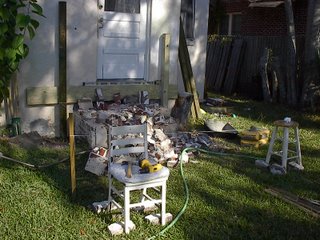 My elaborate system of garden stake, chair and stool helped me achieve a decent square, within 3/8". All by myself, whilst J was at work. But really, it's job for the stakes and twine. The ledger board is on posts rather than be attatched to the house, because the bricks and mortar are too soft to support it. Which was a relief because the hammer drill was $60 per day plus bit rental.
My elaborate system of garden stake, chair and stool helped me achieve a decent square, within 3/8". All by myself, whilst J was at work. But really, it's job for the stakes and twine. The ledger board is on posts rather than be attatched to the house, because the bricks and mortar are too soft to support it. Which was a relief because the hammer drill was $60 per day plus bit rental. 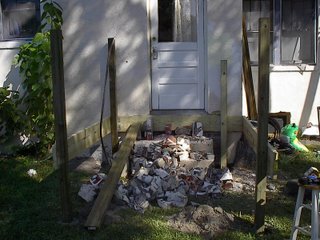 4" Posts are cemented in, outside box mostly attatched. Part of the steps still remain, for my purist self, but we bonked up most of it and used the rubble to fill a hole under the house. The few salvageable bricks are going to be the footer for the steps. In an unrelated moment of frustration I found a mauve-y half brick that has "28" drawn into it, but I couldn't find its other half or its meaning.
4" Posts are cemented in, outside box mostly attatched. Part of the steps still remain, for my purist self, but we bonked up most of it and used the rubble to fill a hole under the house. The few salvageable bricks are going to be the footer for the steps. In an unrelated moment of frustration I found a mauve-y half brick that has "28" drawn into it, but I couldn't find its other half or its meaning.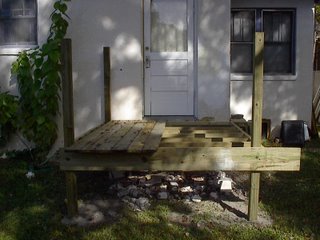 Half of the deck boards are on now, with pretty fall leaves on top. The three posts (plus one later) will hold up the railings, and the steps come down the left side, curved to the right to miss the pvc sewer cleanout and buried pipe. J hammered in half the joists. Thank you, J!
Half of the deck boards are on now, with pretty fall leaves on top. The three posts (plus one later) will hold up the railings, and the steps come down the left side, curved to the right to miss the pvc sewer cleanout and buried pipe. J hammered in half the joists. Thank you, J! Ironically, the only place in the yard with super green, thick grass (I thank the day in May when the sewer cleanout overflowed) is being covered up by this deck and its steps.
Eventually, another section of deck will come off the right side, ending below those double windows. On that section, I'd like to connect a pergola near the roofline, integrating the posts supporting the deck. The Jax Building Inspections Dept. said this requires a permit because it makes the deck more than 32" tall -- although my deck surface itself isn't more than 32" from the ground. Perhaps she misunderstood my explanation. Perhaps the inspector who comes for the shed can elaborate.

Resident opossum. It's so ugly and moves so slowly.

2 comments:
Sis, there are shed inspectors?
Yep, we're required to pull a permit for the shed, even as a kit.
Post a Comment