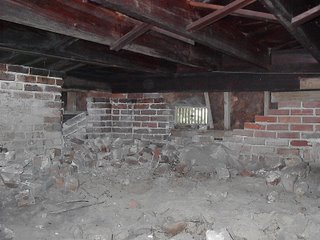
We don't use the fireplace very often, only twice this winter, and when we do, it's with a candelabra and some pillar candles stacked on bricks. Browsing through the Lehman's catalog, I saw this,
# 600 Castable Refractory Cement, meant to replace missing firebricks. The product claims to last five years, so I might try to source actual firebrick and then use this to patch around the brick. Since our chimney is also uncapped, (what were they thinking??)I found a
top-damping chimney cap . Most of our house improvements are DIY, but I don't know if these additions would make me comfortable enough to really use the fireplace. Having a hose and bucket handy may make it mentally easier in learning more about my fireplace while it burns. And of course, the whole thing needs to be cleaned and professionally inspected, & trees pruned back.
Continuing on the theme of "free", none of this is, but I'm sure it is much cheaper than having a professional insist it's entirely failing, not that it is at all, and is $4000 in repairs. Human beings have had fireplaces like this for several hundred years. In areas without a mason, handy people had to figure these things out for themselves. Why couldn't we attempt to improve the situation ourselves with lots of research and product assistance?
Here is the clay lining. The dark stripe is from today's rain.

There is water damage, obviously.
There are several types of firebrick in the box. The Stevens Volcano (H. Stevens & Sons Co., Macon, GA? **see below) seems to be more brittle. All of the mortar, especially in the liner, should be tuckpointed, if not redone.

See? we do have a brick house!

Water damage, from open chimney. We have soft, water soluble bricks all over our house. Again, what were they thinking? This was built around the time of the stock market crash-maybe that's the reason?

**November 15, 1927 Atlanta Constitution
Milledgeville Pottery Plant Damaged by Fire; $50,000 Estimated Loss Milledgeville, Ga. Nov. 14 (UP)
"Fire which started from a stove in the molding room of one of the plants operated by Stevens, Inc., at Stevens Pottery, nine miles from here, partially destroyed the smaller plant owned by the company. The loss is estimated at $50,0000 by Walter S. Stapler, president of the organization. Stevens, Inc., which is owned and operated by heirs of the late W. C. and J. H. Stevens, manufacture firebrick at their two plants at Stevens Pottery. Mr. Stapler said that the fire will not materially affect the company as the larger plant was not damaged and plans will be made for the rebuilding of the destroyed plant as soon as the board of directors can be convened. The company has its own fire apparatus and firemen were at work soon after the flames were discovered. It was only due to the work of the employers who aided in fighting the fire that the damage was not greater, Mr. Stapler said. The building was partially covered by insurance. "





























 Living room; bookcases used to have doors. The hinge ghosts show the same style as the pantry hinges. It appears the bottom shelf was filled in with drywall. Hearth tile was taken out and replaced with edgeless, cheapo field tile. I'd like to replace it with some from
Living room; bookcases used to have doors. The hinge ghosts show the same style as the pantry hinges. It appears the bottom shelf was filled in with drywall. Hearth tile was taken out and replaced with edgeless, cheapo field tile. I'd like to replace it with some from 




