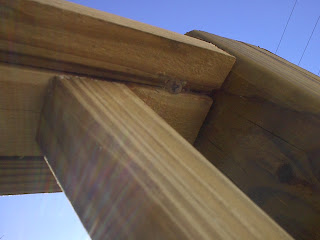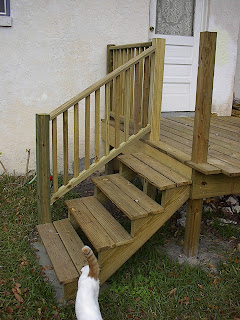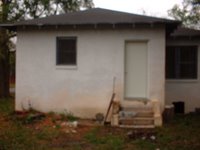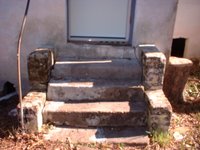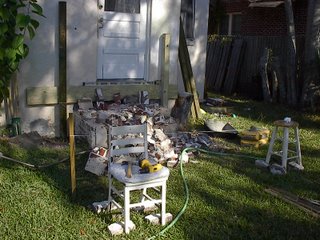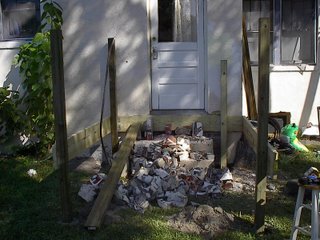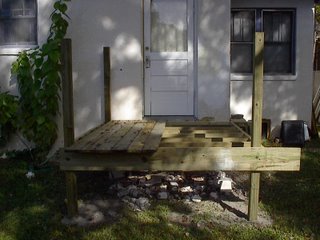Looking through my google keyword log, I've noticed that the phrases directing people to Ralph's House are often phrases I mention but never follow up on. I'm sure this is true for many sites. I feel badly that people are directed here and waste .2 seconds of their time scanning my page to discover it has nothing to do with their issue. .2 seconds adds up! So, here is a list of keyword search phrases which I fear pointed uselessly at my blog, and then all the knowledge I know about anything. Actual information, better late than never?
"can I cover up an electrical socket with drywall"
No. Either cover the outlet with a flat plastic plate to block the outlet, from your local electrical parts aisle (this was done with my 220 wall AC outlet, which is still an active circuit although closed off in the 1980s) or remove the wiring and outlet, then patch.
"cauldron shop"
Try
Jas. Townsend and Son, Inc., a great place for reenactment clothing. Also,
Smoke and Fire.
"drilling in brick deck ledger" (common)
My bricks were too soft and fragile to attempt hammer drilling, so I dug for concrete-based posts right next to the foundation instead. However, you can rent a hammer drill from a local tool rental outfit. Sometimes they insist you rent a bit from them and pay bit insurance, sometimes they let you use your own drill bit. Either way, for us it would have been $60 for several hours' use. My mom recommends
Red Head anchor bolts for concrete block. It involves pre-drilling holes in both the wall and your ledger board. The diameter depends on the type of material you are anchoring to. Maybe your hardware store personnel can help. Trying to hammer nails into your brick wall to make holes doesn't work well. This is a good link for general deck construction info:
Hometime - they also have a video from the early 90s called, appropriately, "Decks".
"ralph houses"
Unless this is a fancy term for pub, I don't know of any houses where you can get away with this. Ralph does it weekly, and everyday when she ate that
new cat food in the green bag with the commercial of the cat doing yoga. Its color didn't match our wood floor very well. I recommend buying food to match your flooring.
"attatching pergola to deck" (common)
Our plan of attachment is for the deck support posts to be the same posts supporting the pergola joists (
see bottom of page). I think the latest
Lowe's woodworking newsletter gives directions for a pergola (though a little more complicated than it needs to be, I think).
"decking" (common)
We used pressure-treated yellow pine from Lowe's and HD. Pine is plentiful around here. We couldn't afford to use redwood or spruce or composite. I didn't have a drawn plan, just went by measurements and sort of made it up. I say draw out a plan first.
"missing piece of popcorn ceiling"
Ugh, why would you want to replace a missing piece of popcorn? Take it all down!
"my brick home needs tuckpointed bad"
Tom Silva shows how to do this sometime in the 06-07 season of Ask This Old House. Although I'm fairly certain Kevin calls it "ass this old house".
Yes, you can put your water heater in the attic. It does just fine, and if it leaks, it was past time for you to buy a new one anyway! Naughty!









 Wow, I want a house for $696. Elmhurst #3 (top right) is most similar to our layout. Looking at this now, maybe beefing up the posts (hee says the vegetarian) will help my deck, and perhaps by adding more balusters? And window boxes with cascading vegetation. Totally. Or what if this car was parked in front of it?
Wow, I want a house for $696. Elmhurst #3 (top right) is most similar to our layout. Looking at this now, maybe beefing up the posts (hee says the vegetarian) will help my deck, and perhaps by adding more balusters? And window boxes with cascading vegetation. Totally. Or what if this car was parked in front of it? 



